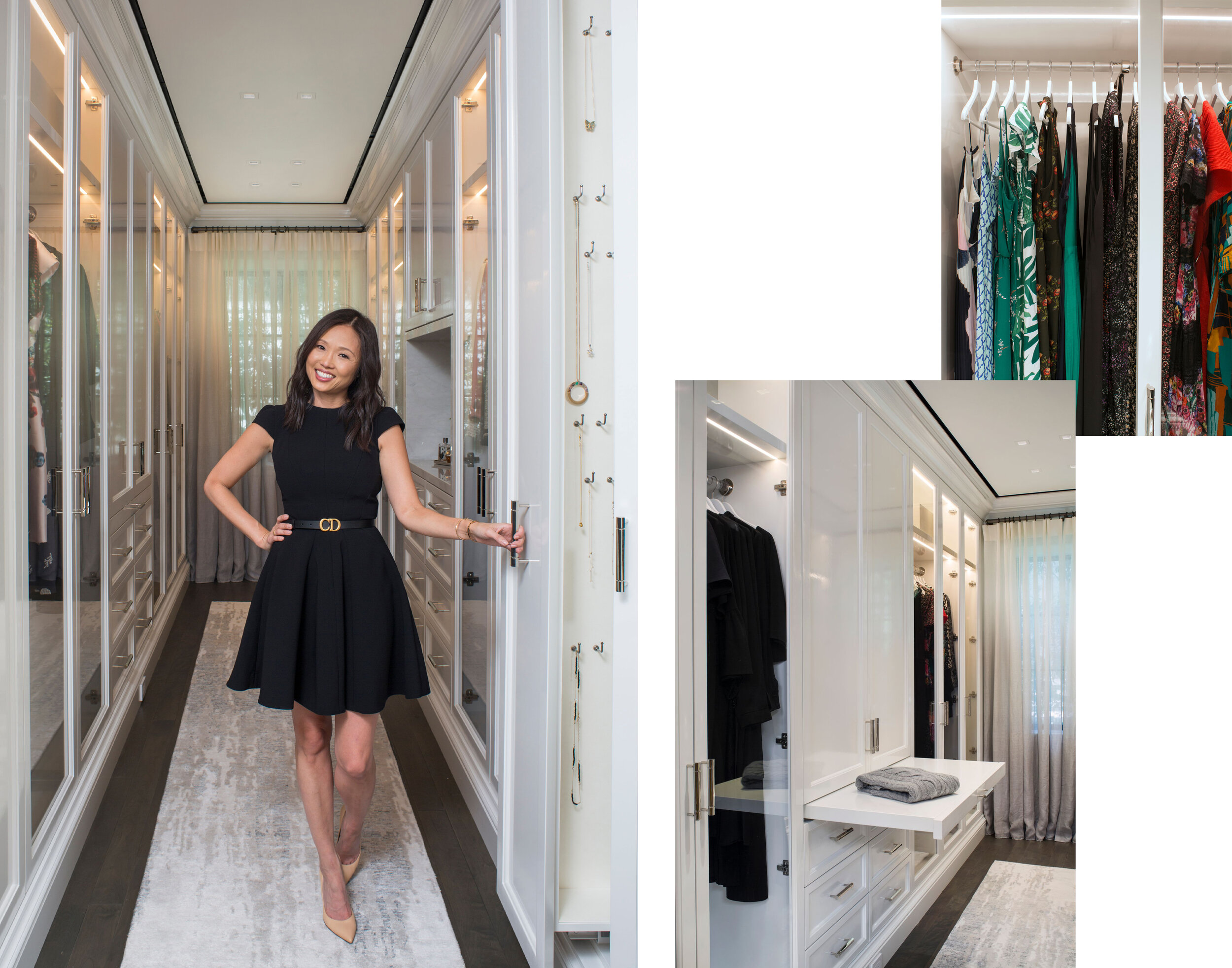CLASSIC CONTEMPORARY CLOSET REVEAL
Today, I’m so excited to finally share a recently finished project in Los Angeles! Featured in the current issue of California Homes Magazine, this project pairs a glossy white glam closet for her, with a moody modern man’s retreat. Both dressing rooms are decked out with hidden features, luxurious materials, and lots of lighting!
HERS
Her closet makes a fabulous first impression with a floor-to-ceiling three way dressing mirror! The closet takes on a very glamorous look, finished in a glossy white lacquer, but with many traditional design elements from the crown mouldings and door profiles to the polished nickel hardware and contrasting black ceiling detail. From a designer’s perspective, the space was very narrow, limiting our ability to create additional storage (an island, peninsula, etc). Rather than fight this, we wanted to embrace the space, and play up the dramatic high ceilings, while keeping all the functional storage tucked away in the wings!
To achieve this, we carved out a few landing areas within the cabinetry where the client can pack and fold, or display decorative accents. On one side of the closet we incorporated a marble-surround bureau, where daily items are stored in drawers below. This is gives the homeowner the “landing spot” which an island typically creates! On the opposite side, hidden within a solid cabinet face of doors and drawers, we included a pull-out packing table, to ensure the client always has a clean and clutter-free surface for folding. This way, she has the functional surface as well as the “pretty” one, without sacrificing tons of space!
The closet also features floor-to-ceiling pull out cabinets, disguised as part of the wall paneling and millwork that make the space feel so architectural! Inside, we installed hooks for hanging jewelry and belts so these items are kept tidy and tucked away. There is hidden storage everywhere in the space, even behind the oversized 3-way mirror. We also designed the closet to be as bright as possible, also making it feel more spacious! One of the many tricks of reflective paint finishes and glass cabinets, they give the room another layer of depth, and keep the eye moving around much like the illusion of a wall-mirror! Inside the cabinets, clothing hangs on custom acrylic rods which add that final touch of modern glam and playfulness.
HIS
Down the hall, his master mancave is a truly bespoke boutique. A decidedly more masculine look, his closet is finished in a dark grey wood and oil-rubbed bronze hardware. The centerpiece of the closet is a backlit shoe wall, adding the contemporary cool-factor, and definitely brightening the space!
Similar to the approach in her closet, we wanted to make space to really merchandise the shoes and clothing in his closet, which meant finding clever places to tuck his accessories out of sight! To achieve this, we designed a floating custom bureau with a glass top. Here, we stored all his smaller items like sunglasses, belts, and cufflinks in drawers. Adjacent to this, we created a hidden touch-latch wall panel where ties are neatly kept!
With the majority of the closet freed up for his hanging space, we were able to create a very curated look, with adequate breathing room between hangers, and a clear system organized by color and occasion. Finally, to maximize the storage for jeans and suit pants, we installed a pull-out pant rack that helps to consolidate all of these into one easily-accessible spot!






