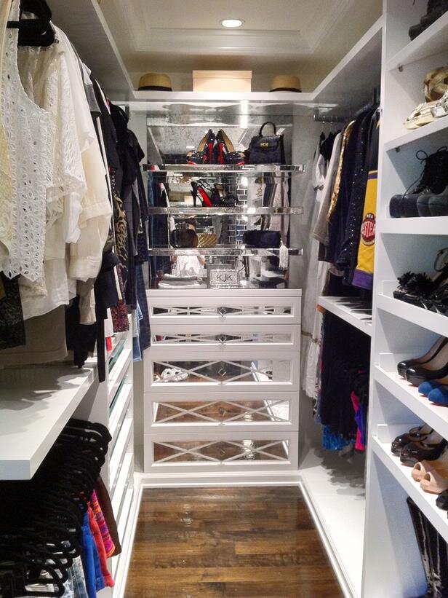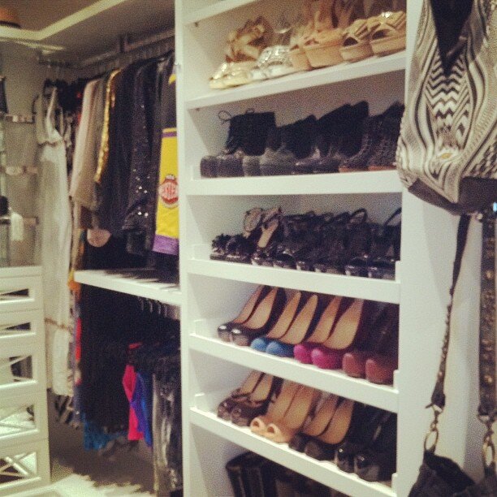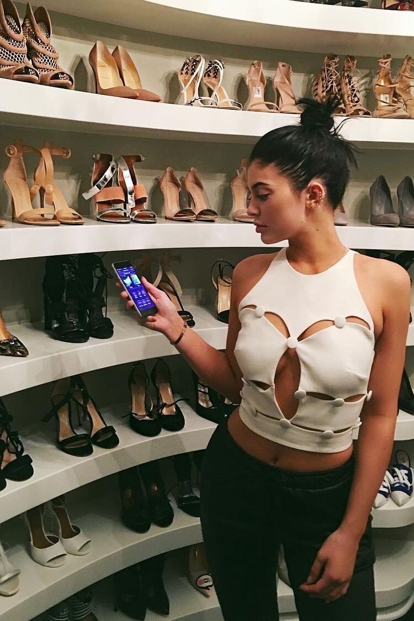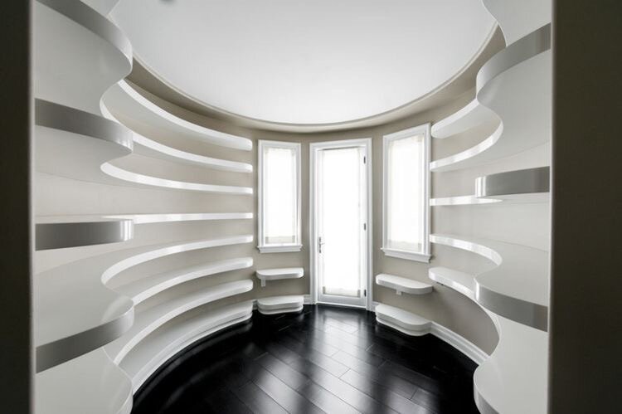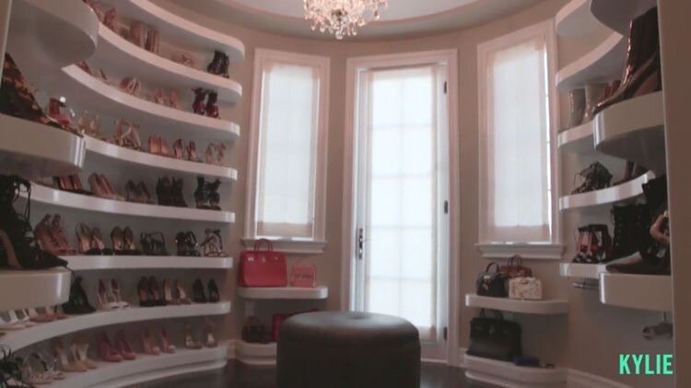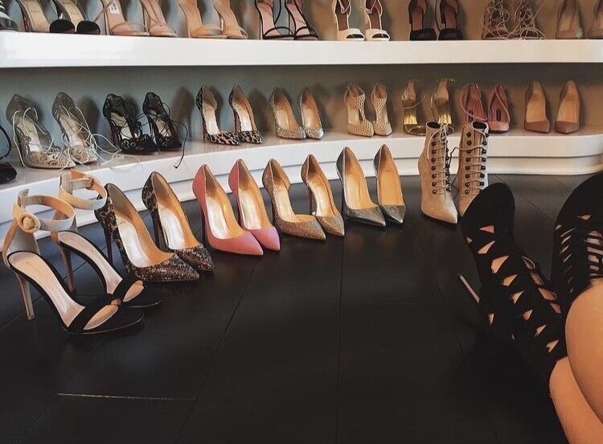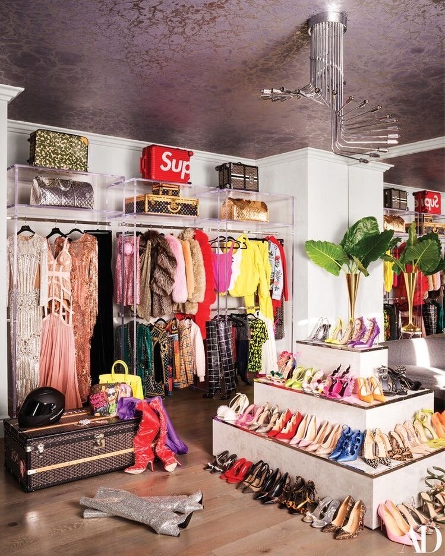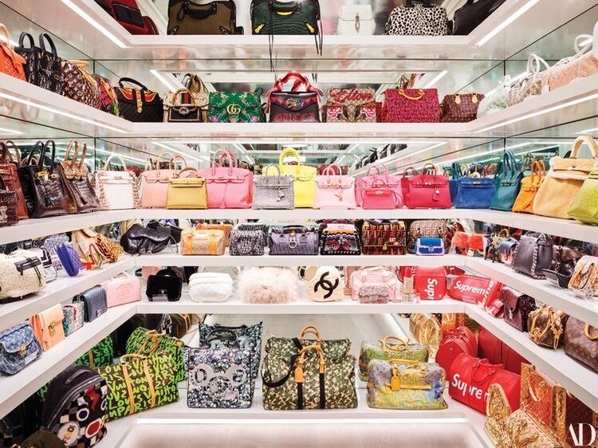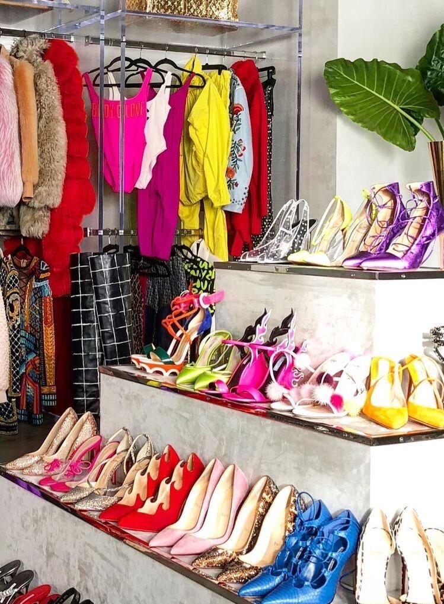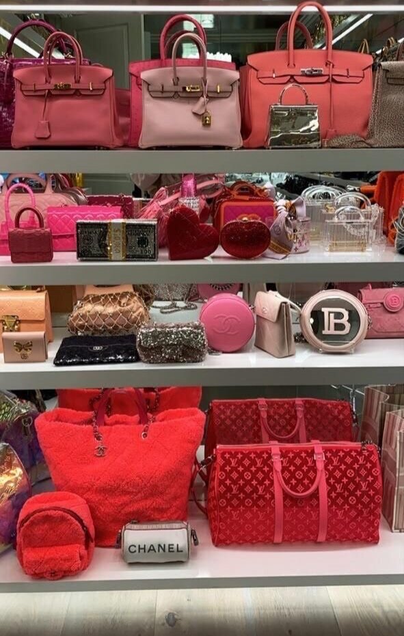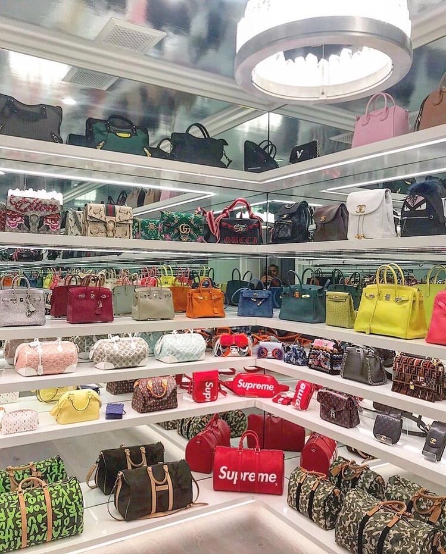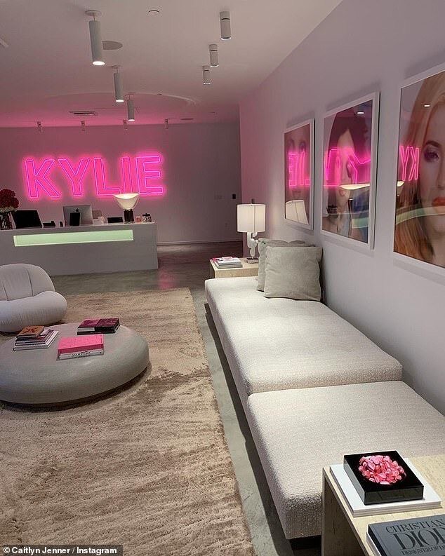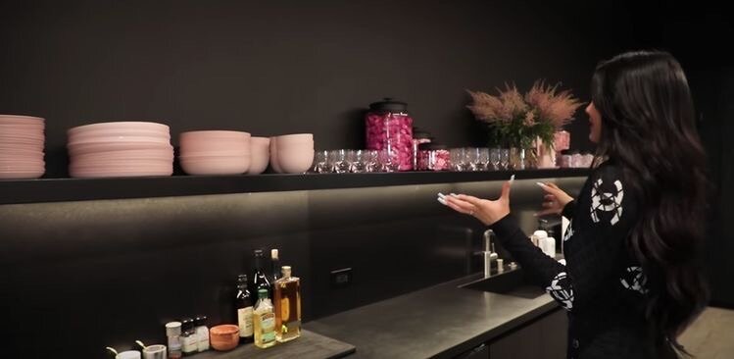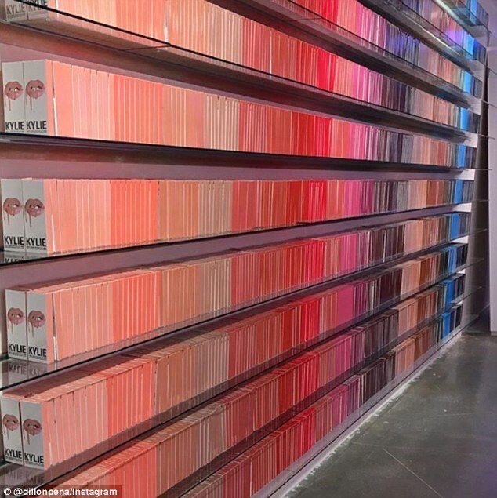#kylieskin CLOSET INSPO
To celebrate the first year anniversary of KylieSkin, I thought it would be fun to take a look back at the many closets of Kylie Jenner! Since we met and designed her first “dream closet” a few years ago, there have been many iterations to follow. Each has shown a unique evolution of Kylie’s style and personal brand, and has ultimately informed the design of her new KylieSkin headquarters office. This workspace is any girl boss’s dream, and is packed with plenty of modern and photogenic display areas for skincare and beauty products making it the perfect place to get inspired for your next glam station or vanity makeover!
Let’s begin at the beginning with the closet that started it all! In 2012, I first met Kendall and Kylie during a home makeover at the family home, which we aired in this episode of Million Dollar Closets!:
That first closet was designed to grow with Kylie, and featured display space for shoes, handbags, and accessories. This space was fully maximized for her needs, using every corner with custom rods, open shelving above, and glass-front pull out shelves. To give the space a little bit of a grown-up glamorous edge, we incorporated custom mirror drawer fronts with crystal knobs, an antique mirror wall, and mirrored floating shelves as a focal point in the center of the space! While this certainly wasn’t the largest of Kylie’s closets, it definitely set the tone for the glamorous spaces to follow!
Another of Kylie’s iconic closets was this contemporary shoe closet featuring curved walls on all sides. Kylie featured this space in many Instagram posts as any shoe-lover’s dream backdrop! Featuring a very simple design with floor-to-ceiling floating shelves, this closet was brought to life by Kylie’s collection. The addition of a crystal chandelier and upholstered ottoman again added a glamorous focal point to the otherwise minimal design.
As her collections (and homes) have grown, Kylie’s closets have no doubt grown with her! Her latest luxury dressing room features a separate glam room, a fabulous fashion-forward dressing space, and the always iconic mirrored handbag closet. With acrylic retail-inspired displays for hanging, and a simple platform for shoes, the minimal design cues of the closet once again take a backseat to Kylie’s colorful clothes and accessories! Again, the glam accents are selective, making for some pretty striking focal points in the space — specifically, the antiqued purple ceiling treatment, the old hollywood glam bulbs around the vanity, and a neon ‘Plastic’ sign to play up the pink Barbie aesthetic! The real jewel box of this closet is a simple square handbag room, again featuring simple floating shelves and mirrored walls on all sides. The clean lines of the room serve as the perfect place to merchandise her many swoon-worthy handbags!
Now, as Kylie’s empire has grown, we are getting a behind-the-scenes glimpse into the space where she makes it all happen! Kylie cosmetics has become a household name, and one of the most powerful players in the beauty industry. She runs this company from her namesake offices which are designed top to bottom in true Kylie fashion! Taking some serious design cues from her closets past, the offices have clean lines, floating shelves, neon signage, and crystal hardware. The open-concept workspace shown on her YouTube channel features professional photo studios, glam stations, a champagne vending machine, and OF COURSE her product. Skincare and beauty products are arranged on open floating shelves everywhere, becoming colorful art installations that look so good you want to eat! The displays, along with Kylie’s colorful packaging, are like candy for any design junkie or beauty guru’s OCD palette!

